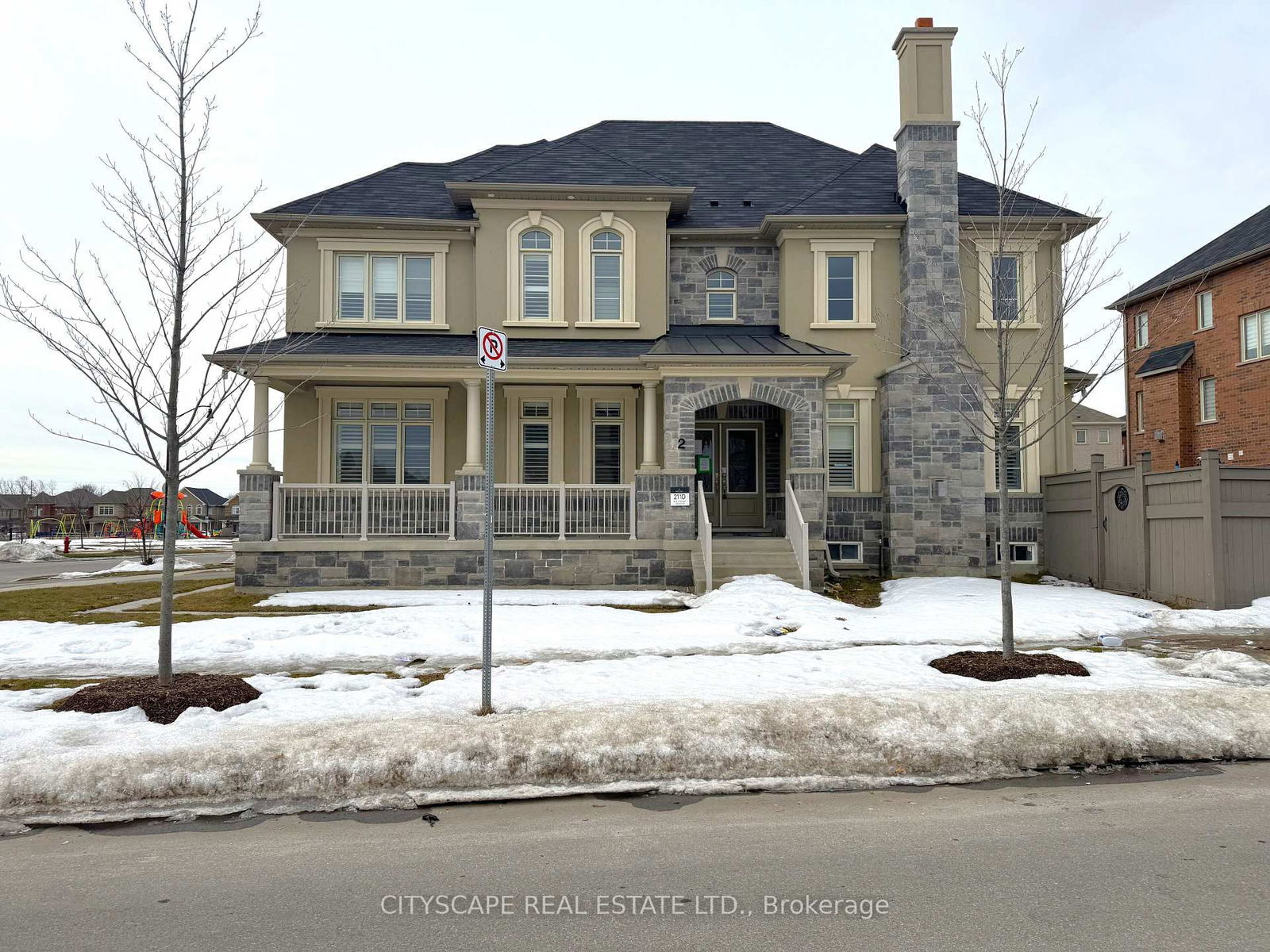$1,339,000
4+2-Bed
5-Bath
2000-2500 Sq. ft
Listed on 3/16/25
Listed by CITYSCAPE REAL ESTATE LTD.
Welcome to 2 Wheatberry Cres, a stunning detached home in Brampton offering luxurious living across three spacious levels. This beautifully designed 4+2 bedroom, 5-bathroom home features an elegant double-door entry leading into a bright foyer with tile flooring. The main level boasts an open-concept layout with hardwood flooring, pot lights, and California shutters. The family room features a cozy fireplace and bay window, while the gourmet kitchen offers quartz countertops, a waterfall island, built-in appliances, and a gas stove. Upstairs, the primary suite impresses with a walk-in closet and a spa-like 5pc ensuite. A second bedroom includes a private 3pc ensuite, while two additional bedrooms share a Jack & Jill bath. The finished basement, with a separate entrance, offers a full kitchen, two bedrooms, two bathrooms, and a spacious rec room ideal for extended family or rental income. The home is situated in a family-friendly neighborhood with access to top-rated schools, making it perfect for families with children. Commuters will love the easy access to Hwy 410 and GO Transit stations, ensuring a stress-free daily commute.> Grocery & Shopping: Close to Walmart, Fortinos, Trinity Common Mall, and Bramalea City Centre.> Recreation & Parks: Minutes from Sesquicentennial Park, Heart Lake Conservation Area, and various community sports fields.> Healthcare: Nearby Brampton Civic Hospital and multiple medical clinics.> Dining & Entertainment: A variety of restaurants, cafés, and entertainment options, including Cineplex, are just a short drive away.> Public Transit: Well-connected with Brampton Transit, Zum Bus Rapid Transit, and proximity to Mount Pleasant GO Station. This home offers a perfect balance of luxury, convenience, and accessibility ideal for families and professionals alike! Schedule your viewing today!
Main Kitchen: Built-in S/S Microwave/Oven, S/S Fridge, Gas Cooktop, Range Hood, & S/S dishwasher; 2nd Floor Laundry: Washer & Dryer; Basement: S/S Fridge, Stove, Range Hood, Washer & Dryer;
W12021781
Detached, 2-Storey
2000-2500
10+6
4+2
5
2
Built-In
4
0-5
Central Air
Fin W/O, Sep Entrance
N
Y
Brick, Stone
Forced Air
Y
$8,357.00 (2024)
< .50 Acres
46.64x70.11 (Feet) - Y
